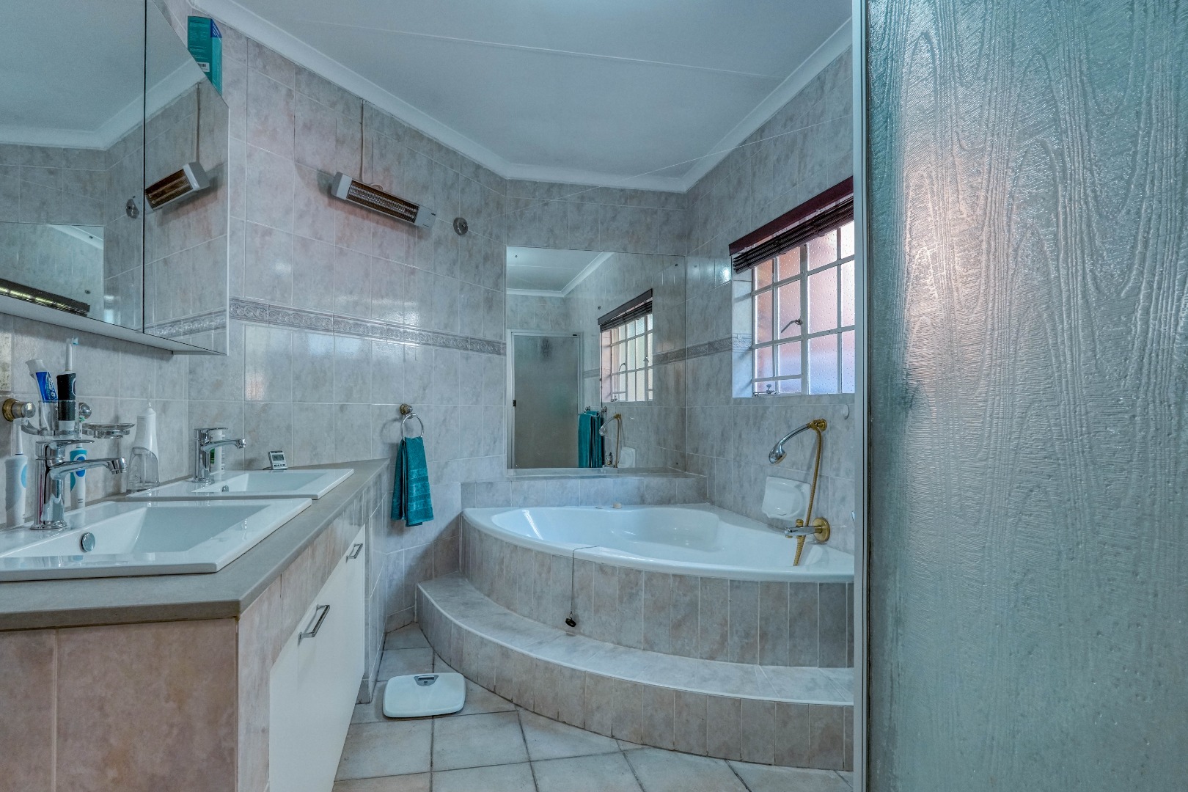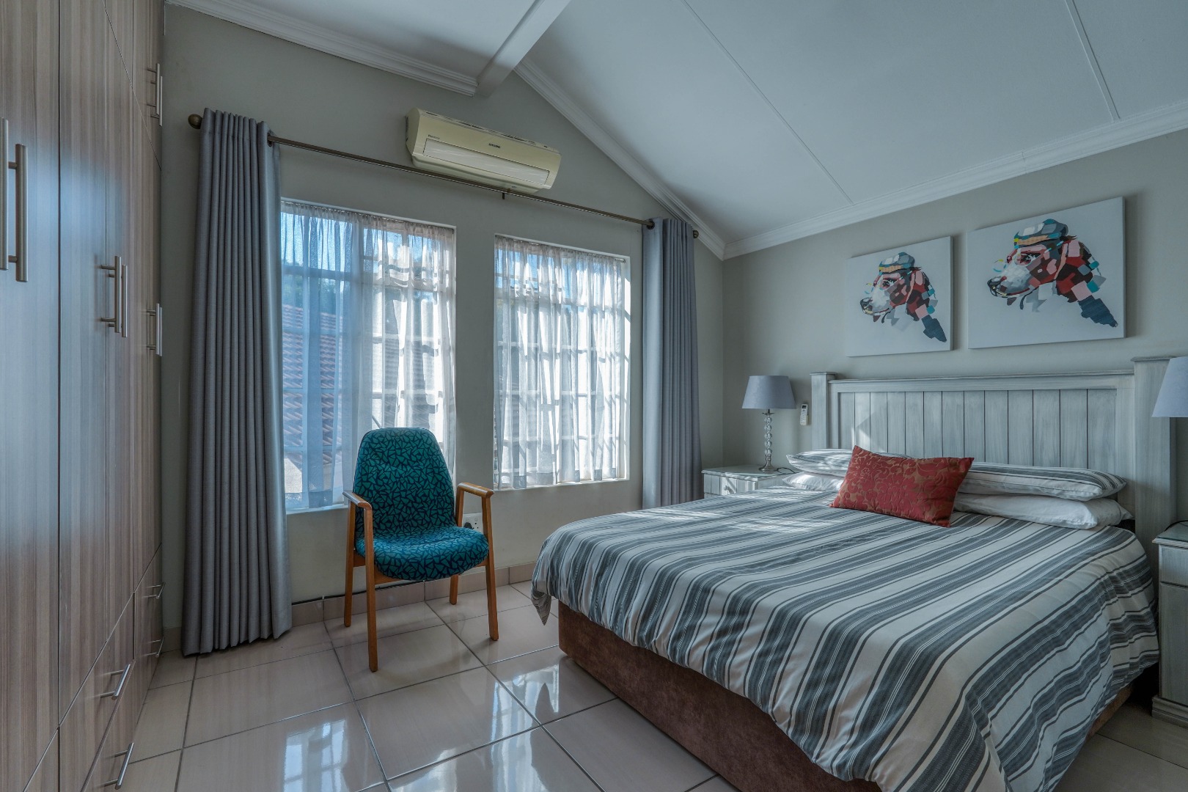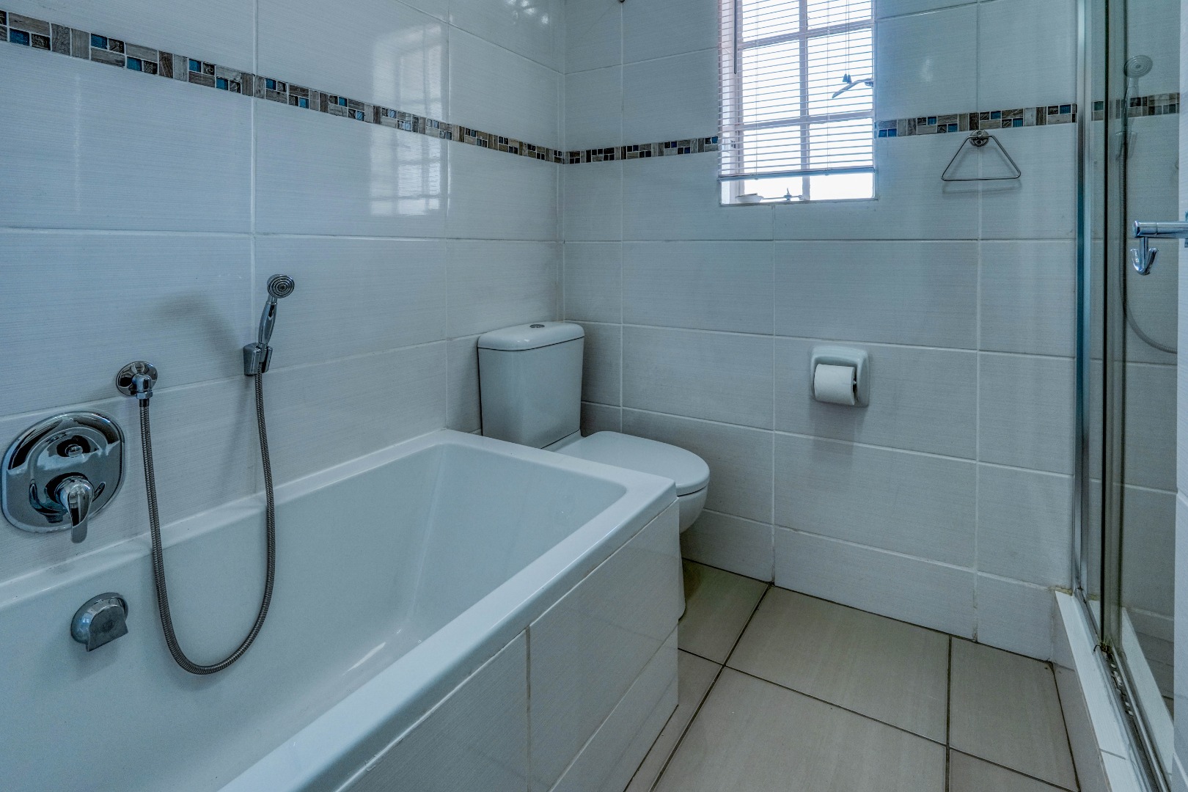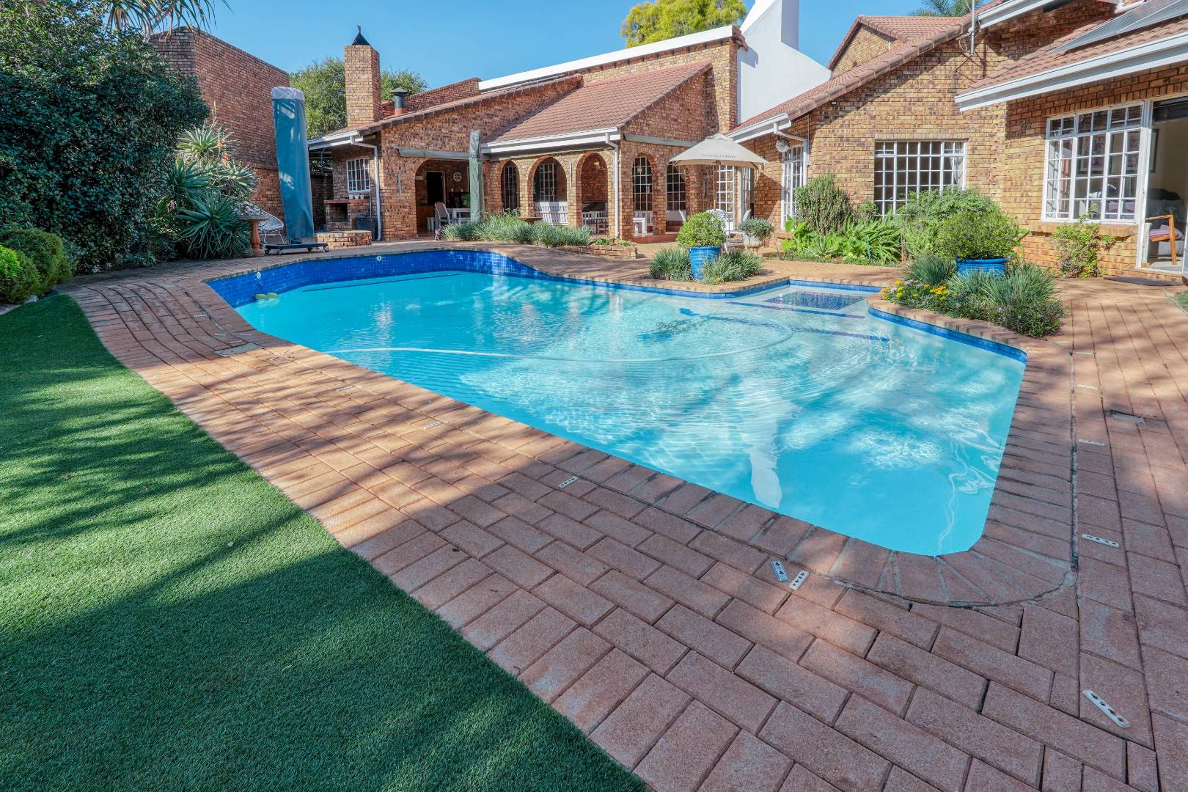- 5
- 4.5
- 4
- 567 m2
- 1 212 m2
Monthly Costs
Monthly Bond Repayment ZAR .
Calculated over years at % with no deposit. Change Assumptions
Affordability Calculator | Bond Costs Calculator | Bond Repayment Calculator | Apply for a Bond- Bond Calculator
- Affordability Calculator
- Bond Costs Calculator
- Bond Repayment Calculator
- Apply for a Bond
Bond Calculator
Affordability Calculator
Bond Costs Calculator
Bond Repayment Calculator
Contact Us

Disclaimer: The estimates contained on this webpage are provided for general information purposes and should be used as a guide only. While every effort is made to ensure the accuracy of the calculator, RE/MAX of Southern Africa cannot be held liable for any loss or damage arising directly or indirectly from the use of this calculator, including any incorrect information generated by this calculator, and/or arising pursuant to your reliance on such information.
Mun. Rates & Taxes: ZAR 2700.00
Monthly Levy: ZAR 1500.00
Property description
Located in the tranquil neighborhood of Die Uitsig, Eldoraigne, this 5-bedroom home offers generous living spaces, stylish finishes, and a layout that effortlessly supports family life and entertaining.
Step through the front door into a welcoming lounge, where a fireplace creates a cozy atmosphere and the open-plan design flows naturally into the dining area. Just to the left, this space opens up, perfect for gathering and sharing meals. The staircase, neatly positioned near the entrance along the wall, adds architectural interest without interrupting the home’s open feel.
The kitchen is both elegant and functional, featuring a breakfast nook, gas hob, extractor fan, and two eye-level ovens. A separate scullery includes a pantry and plumbing for both a washing machine and dishwasher, keeping day-to-day living convenient and organized.
Four bedrooms are situated downstairs. Two of them, including the expansive main suite, enjoy direct access to the garden—an ideal setup for enjoying morning sun or peaceful evenings. The main suite is a true retreat, offering a walk-in closet and a luxurious en-suite bathroom with a large tub and double basin. The remaining three bedrooms share a well-appointed bathroom with a bath.
Upstairs, a private fifth bedroom offers the perfect guest suite or independent living space. It features its own compact kitchen, a full en-suite bathroom, and a balcony for quiet outdoor moments.
On the opposite side of the entrance, a second lounge leads to the home’s entertainment wing—a dedicated room with a built-in bar that flows directly out to a covered patio. Here you’ll find a built-in braai and an outdoor bathroom with a shower, making it easy to host poolside gatherings.
The garden centers around a sparkling pool and a boma, ideal for evening fires or weekend braais. A trampoline sits neatly in the corner, adding a playful touch for the kids. Solar panels have also been installed, enhancing the home’s energy efficiency.
This home features a comprehensive off-grid power solution, including two inverters (8KVA and 3KVA) supported by 14 solar panels generating a total of 14KW. This system ensures seamless energy supply, ideal for load-shedding and long-term savings. A gas geyser system provides on-demand hot water with reduced energy consumption. Additionally, a water storage tank has been installed to support household and garden use, enhancing the home’s sustainability and resilience during water outages.
Perfectly balanced for relaxation and social living, this home is designed to adapt to the rhythm of family life in one of Eldoraigne’s most sought-after pockets.
Property Details
- 5 Bedrooms
- 4.5 Bathrooms
- 4 Garages
- 2 Ensuite
- 2 Lounges
- 1 Dining Area
Property Features
- Balcony
- Patio
- Pool
- Staff Quarters
- Pets Allowed
- Access Gate
- Alarm
- Kitchen
- Built In Braai
- Fire Place
- Pantry
- Guest Toilet
- Garden
- Family TV Room
Video
| Bedrooms | 5 |
| Bathrooms | 4.5 |
| Garages | 4 |
| Floor Area | 567 m2 |
| Erf Size | 1 212 m2 |







































