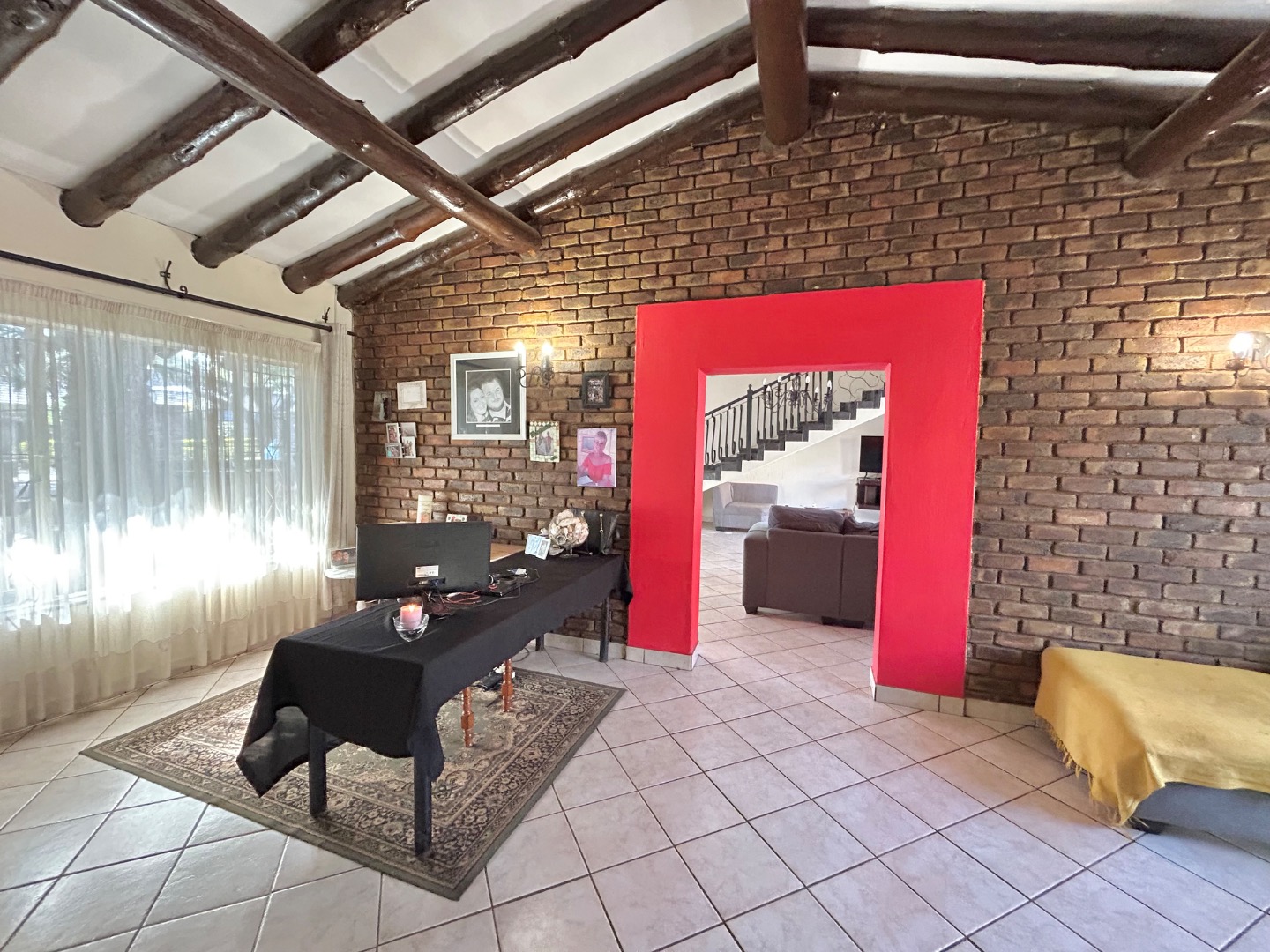- 5
- 3.5
- 4
- 500 m2
- 1 328 m2
Monthly Costs
Monthly Bond Repayment ZAR .
Calculated over years at % with no deposit. Change Assumptions
Affordability Calculator | Bond Costs Calculator | Bond Repayment Calculator | Apply for a Bond- Bond Calculator
- Affordability Calculator
- Bond Costs Calculator
- Bond Repayment Calculator
- Apply for a Bond
Bond Calculator
Affordability Calculator
Bond Costs Calculator
Bond Repayment Calculator
Contact Us

Disclaimer: The estimates contained on this webpage are provided for general information purposes and should be used as a guide only. While every effort is made to ensure the accuracy of the calculator, RE/MAX of Southern Africa cannot be held liable for any loss or damage arising directly or indirectly from the use of this calculator, including any incorrect information generated by this calculator, and/or arising pursuant to your reliance on such information.
Mun. Rates & Taxes: ZAR 1474.00
Property description
Spacious 5-Bedroom Home with Private Flatlet – Endless Potential in Prime Eldoraigne
Welcome to Your Versatile Family Home with Income Potential in Sought-After Eldoraigne
This secure and spacious property makes a lasting first impression from the moment you arrive. Access is controlled via an electronic security gate, with perimeter fencing ensuring privacy and peace of mind. A side-sliding automated garage door opens to reveal an expansive garage that comfortably accommodates up to four vehicles—ideal for families with multiple cars, trailers.
The garage offers direct access into the main house, enhancing both security and convenience. It also includes a dedicated storeroom, providing practical space for tools, equipment, or seasonal storage. There is additional covered storage space adjacent to the garage, which offers the option to be enclosed for extra secure storage or workspace.
Main Residence Highlights:
Upon entering through the front door, you’re welcomed by a warm and inviting open-plan living and dining area to the left, perfect for gatherings and family meals. This space flows seamlessly into a large, separate TV lounge, offering a comfortable retreat for movie nights or casual relaxation.
To the right of the entrance, you’ll find a well-appointed kitchen featuring sleek granite countertops, a gas stove with electric oven, and an ample walk-in pantry for generous storage. The kitchen has two convenient access points—one from the dining area and another from the passage leading to the bedrooms—and includes a back door that opens onto a private courtyard, flowing seamlessly to the pool and outdoor entertainment area.
The upstairs master suite is privately located and features a spa-like bathroom complete with a spa bath and shower. It offers ample cupboard space, a cozy private balcony, and a second, larger balcony overlooking the backyard and pool area—an ideal spot to enjoy your morning coffee, unwind with a book, or take in the sunset with a glass of wine.
The second downstairs bedroom was previously two separate rooms and has been seamlessly converted into one generously sized bedroom with abundant built-in cupboards. This space can easily be reverted back to create two individual bedrooms if needed—perfect for growing families or flexible use.
The third downstairs bedroom boasts double-volume ceilings, laminate flooring, and a generous layout. Part of its original cupboards and en-suite toilet area has been repurposed into a compact study nook. The original en-suite bathroom was converted into a functional laundry space, now accessible from both this bedroom and the adjacent shared bathroom. If desired, the bedroom, study nook, and laundry can be reconfigured back into a full en-suite bedroom, offering yet another flexible living solution.
The shared bathroom is beautifully equipped with his-and-hers basins, a toilet, bathtub, and shower, providing convenience and comfort for family members or guests.
A separate guest toilet adds further convenience
The backyard features a spacious swimming pool alongside a charming braai lapa complete with a built-in braai. Adjacent to the lapa is a well-equipped kitchen area, making it an ideal setting for entertaining guests and enjoying outdoor gatherings.
Adjacent to the pool and leading into the courtyard is a second storeroom—perfect for storing pool equipment or offering potential to be converted into domestic quarters with the addition of a bathroom.
The property is equipped with a pre-paid electricity system for easy and efficient utility management.
The property is connected to high-speed fibre internet, ensuring reliable and fast connectivity throughout the home.
Income-Generating Flatlet:
The property includes a fully private, separately metered 2-bedroom flatlet with its own entrance, offering excellent income potential. It features a full bathroom, a comfortable living area, and an open-plan kitchen. Currently rented at R9,000 per month, the flatlet provides immediate rental income. Equipped with pre-paid electricity for independent billing, the flatlet is securely enclosed—ideal for keeping pets separate from the main house. Additionally, there is a second entrance on the flatlet side, complete with covered parking for 4 vehicles. Beyond this, extra open parking space is available, which can be shared between flatlet tenants and the main residence, ensuring ample parking for all residents and visitors.
Why You'll Love It:
This property is tailor-made for multi-generational living, home-based businesses, or investors seeking dual-income opportunities. With flexible living arrangements and solid rental returns, it's the kind of home that adapts to your needs—now and in the future.
Don’t miss this incredible opportunity to own a truly unique home in one of Eldoraigne’s most sought-after areas.
Call today to arrange your private viewing!
Property Details
- 5 Bedrooms
- 3.5 Bathrooms
- 4 Garages
- 1 Lounges
- 1 Dining Area
Property Features
- Balcony
- Pool
- Laundry
- Pets Allowed
- Fence
- Access Gate
- Alarm
- Kitchen
- Lapa
- Built In Braai
- Pantry
- Guest Toilet
- Garden
- Family TV Room
| Bedrooms | 5 |
| Bathrooms | 3.5 |
| Garages | 4 |
| Floor Area | 500 m2 |
| Erf Size | 1 328 m2 |






















































































