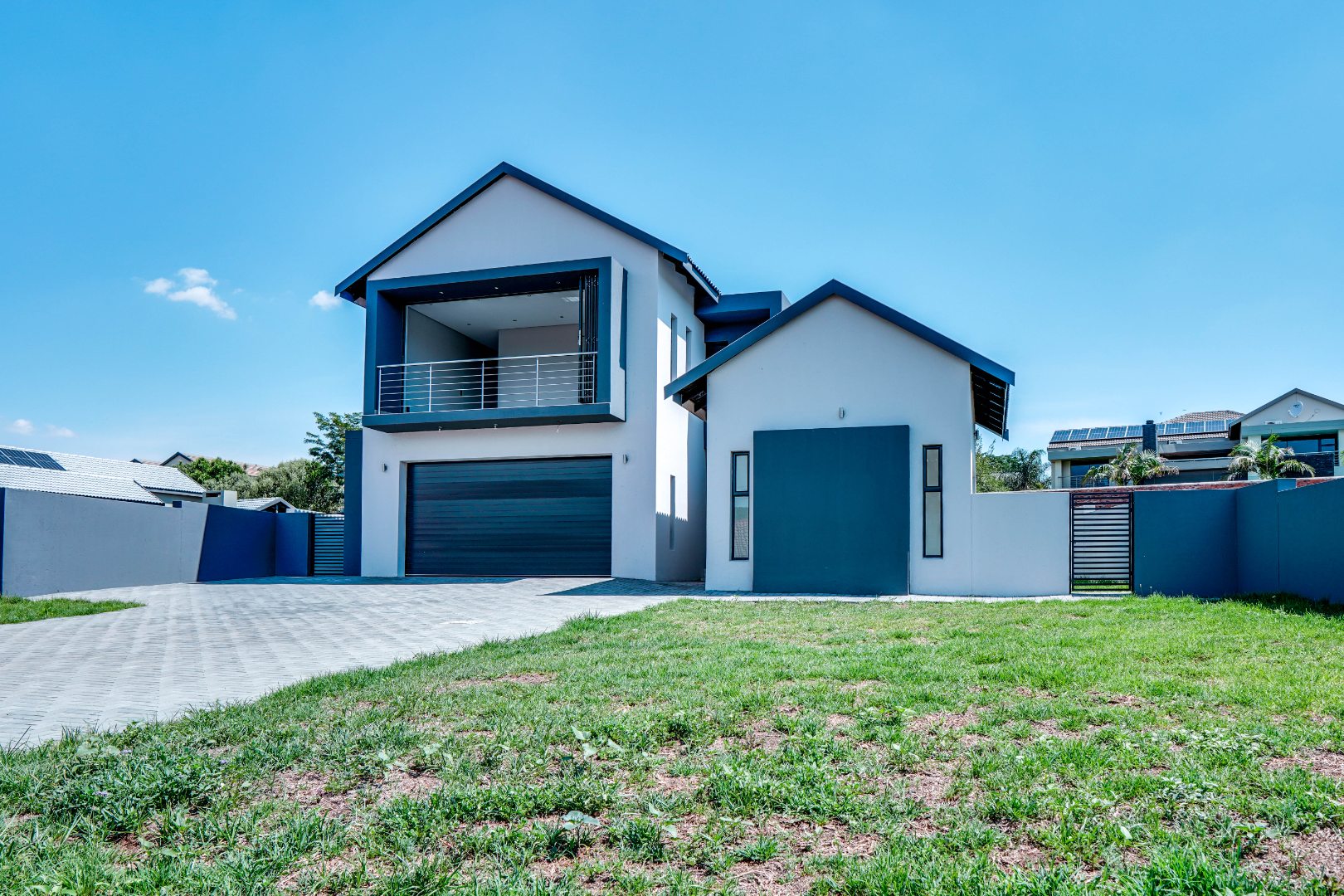- 4
- 4.5
- 2
- 340 m2
- 611 m2
Monthly Costs
Monthly Bond Repayment ZAR .
Calculated over years at % with no deposit. Change Assumptions
Affordability Calculator | Bond Costs Calculator | Bond Repayment Calculator | Apply for a Bond- Bond Calculator
- Affordability Calculator
- Bond Costs Calculator
- Bond Repayment Calculator
- Apply for a Bond
Bond Calculator
Affordability Calculator
Bond Costs Calculator
Bond Repayment Calculator
Contact Us

Disclaimer: The estimates contained on this webpage are provided for general information purposes and should be used as a guide only. While every effort is made to ensure the accuracy of the calculator, RE/MAX of Southern Africa cannot be held liable for any loss or damage arising directly or indirectly from the use of this calculator, including any incorrect information generated by this calculator, and/or arising pursuant to your reliance on such information.
Mun. Rates & Taxes: ZAR 2050.00
Monthly Levy: ZAR 1900.00
Property description
This modern home in Eldo Village Estate is designed for both comfort and style, offering a seamless blend of open-plan living and private retreats.
The ground floor welcomes you with a spacious lounge and dining area that flow effortlessly into a contemporary kitchen. Equipped with a gas stove top, oven, and ample storage, the kitchen is both functional and elegant. A guest bedroom with its own en-suite is also conveniently located downstairs, providing flexible living arrangements.
Upstairs, the main bedroom is a private sanctuary. A walk-through closet, lined with built-in cupboards on both sides, leads to the en-suite bathroom. A makeup mirror is perfectly positioned within this hallway, adding a touch of practicality to the space. Two additional upstairs bedrooms each feature their own en-suite, ensuring every occupant enjoys privacy and comfort.
The outdoor living area is ideal for entertaining, featuring a covered patio with a built-in braai set beneath the balcony. Whether hosting guests or enjoying a quiet evening, this space enhances the home’s inviting atmosphere.
Situated in the sought-after Eldo Village Estate, this home combines modern elegance with the convenience of secure estate living. Schedule a viewing today to experience it for yourself!
Property Details
- 4 Bedrooms
- 4.5 Bathrooms
- 2 Garages
- 4 Ensuite
- 1 Lounges
- 1 Dining Area
Property Features
- Balcony
- Patio
- Pets Allowed
- Access Gate
- Kitchen
- Built In Braai
- Pantry
- Guest Toilet
- Garden
- Family TV Room
- Inverter
- Backup Power
- Solar Panels
Video
| Bedrooms | 4 |
| Bathrooms | 4.5 |
| Garages | 2 |
| Floor Area | 340 m2 |
| Erf Size | 611 m2 |
























