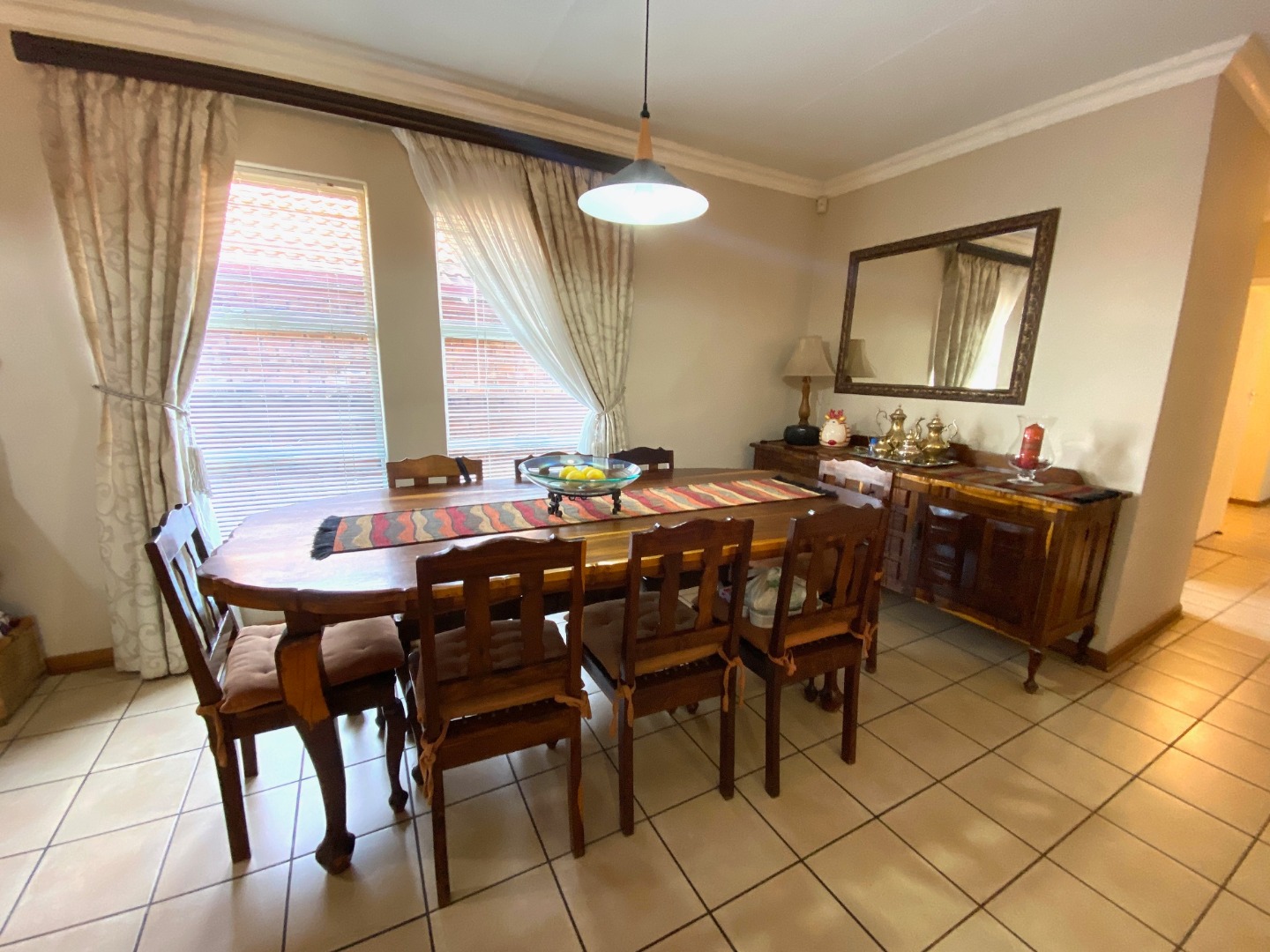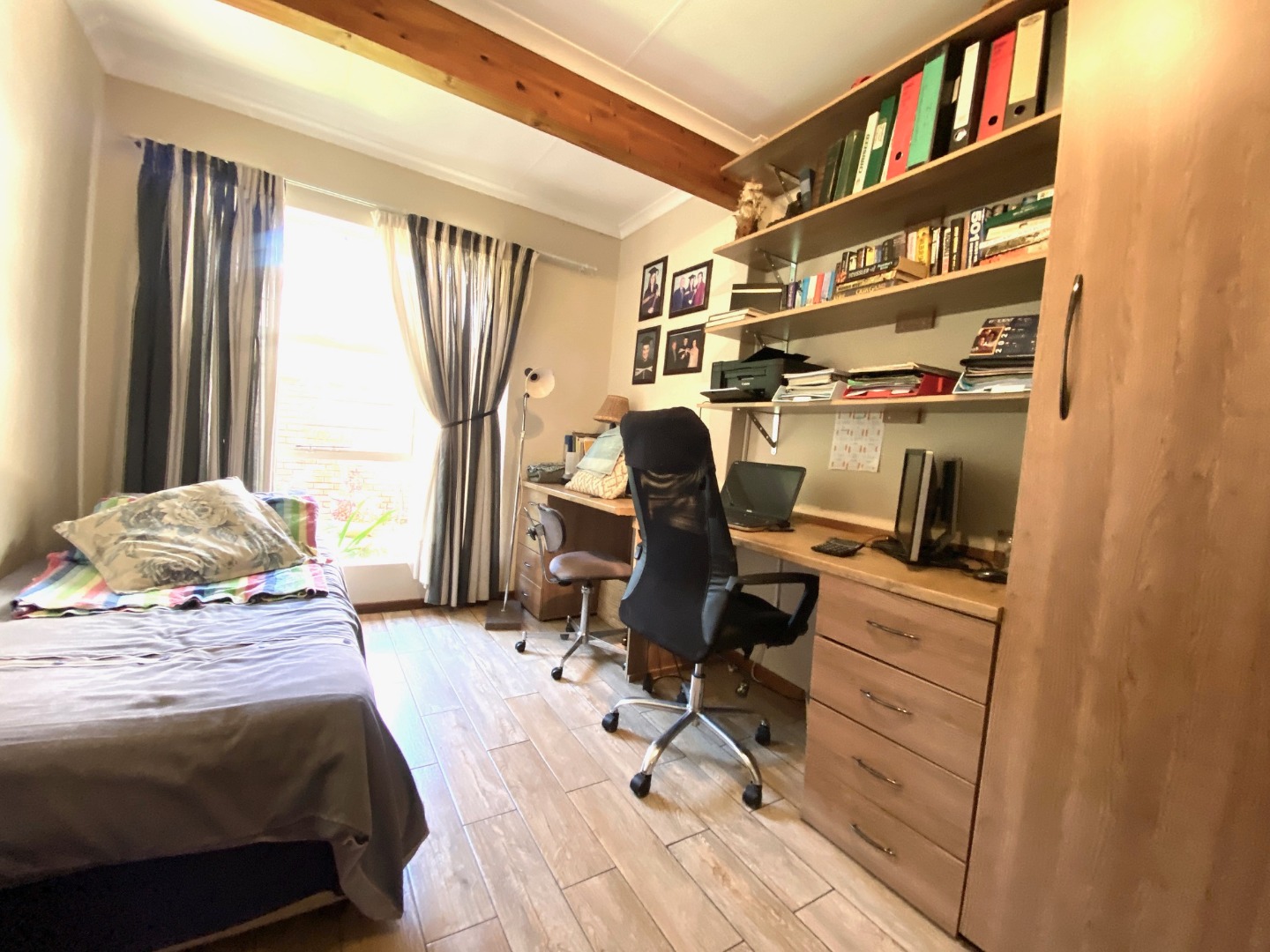- 4
- 3
- 2
- 237 m2
- 338 m2
Monthly Costs
Monthly Bond Repayment ZAR .
Calculated over years at % with no deposit. Change Assumptions
Affordability Calculator | Bond Costs Calculator | Bond Repayment Calculator | Apply for a Bond- Bond Calculator
- Affordability Calculator
- Bond Costs Calculator
- Bond Repayment Calculator
- Apply for a Bond
Bond Calculator
Affordability Calculator
Bond Costs Calculator
Bond Repayment Calculator
Contact Us

Disclaimer: The estimates contained on this webpage are provided for general information purposes and should be used as a guide only. While every effort is made to ensure the accuracy of the calculator, RE/MAX of Southern Africa cannot be held liable for any loss or damage arising directly or indirectly from the use of this calculator, including any incorrect information generated by this calculator, and/or arising pursuant to your reliance on such information.
Mun. Rates & Taxes: ZAR 820.00
Monthly Levy: ZAR 830.00
Property description
This SOLE MANDATE is proudly marketed by RE/MAX Infoglobe
If you’re in search of a spacious, secure home that comfortably accommodates extended family, look no further—this is the perfect find for you! Presenting the largest unit in the sought-after Milkwood development, now available for a lucky new owner. Ideally located, this property is just a short drive to Doringkloof Mall, Centurion Mall, Unitas Hospital, Gautrain Station, and a range of local schools and entertainment centers. Whether you're raising a family or simply love having room for guests, this home provides the perfect balance of space, security, and convenience. Enjoy the benefits of low levies and low maintenance, allowing you to focus on making memories rather than worrying about upkeep. It’s the ultimate lock-up-and-go lifestyle, providing peace of mind and security for you and your loved ones. Don’t let this exceptional opportunity pass you by—book your private viewing today!
What to expect when visiting this property:
- Neat entrance hall with security gate and second door leading to the upstairs guest suite
- Open plan design consisting of a spacious living area and separate dining area large enough for 8-seater dining table
- Neat fitted open plan kitchen with ample cupboards and walk in pantry
- Separate storeroom
- Down stairs you have 3 Generous bedrooms each with built in cupboards and views of the garden
- 2 Bathrooms of which the main is en-suite
- Neat under cover patio with built in braai and small storeroom overlooking the private garden
- Upstairs you have a generous guest suite with en-suite bathroom, this could double up as a work from home office or studio, the choice is yours
- Double automated garage and extra parking for guest behind the garage
- Safe and secure complex
Property Details
- 4 Bedrooms
- 3 Bathrooms
- 2 Garages
- 2 Ensuite
- 1 Lounges
- 1 Dining Area
Property Features
- Patio
- Laundry
- Pets Allowed
- Fence
- Kitchen
- Built In Braai
- Pantry
- Entrance Hall
- Paving
- Garden
- Family TV Room
| Bedrooms | 4 |
| Bathrooms | 3 |
| Garages | 2 |
| Floor Area | 237 m2 |
| Erf Size | 338 m2 |
Contact the Agent

Henk Humphries
Full Status Property Practitioner






























