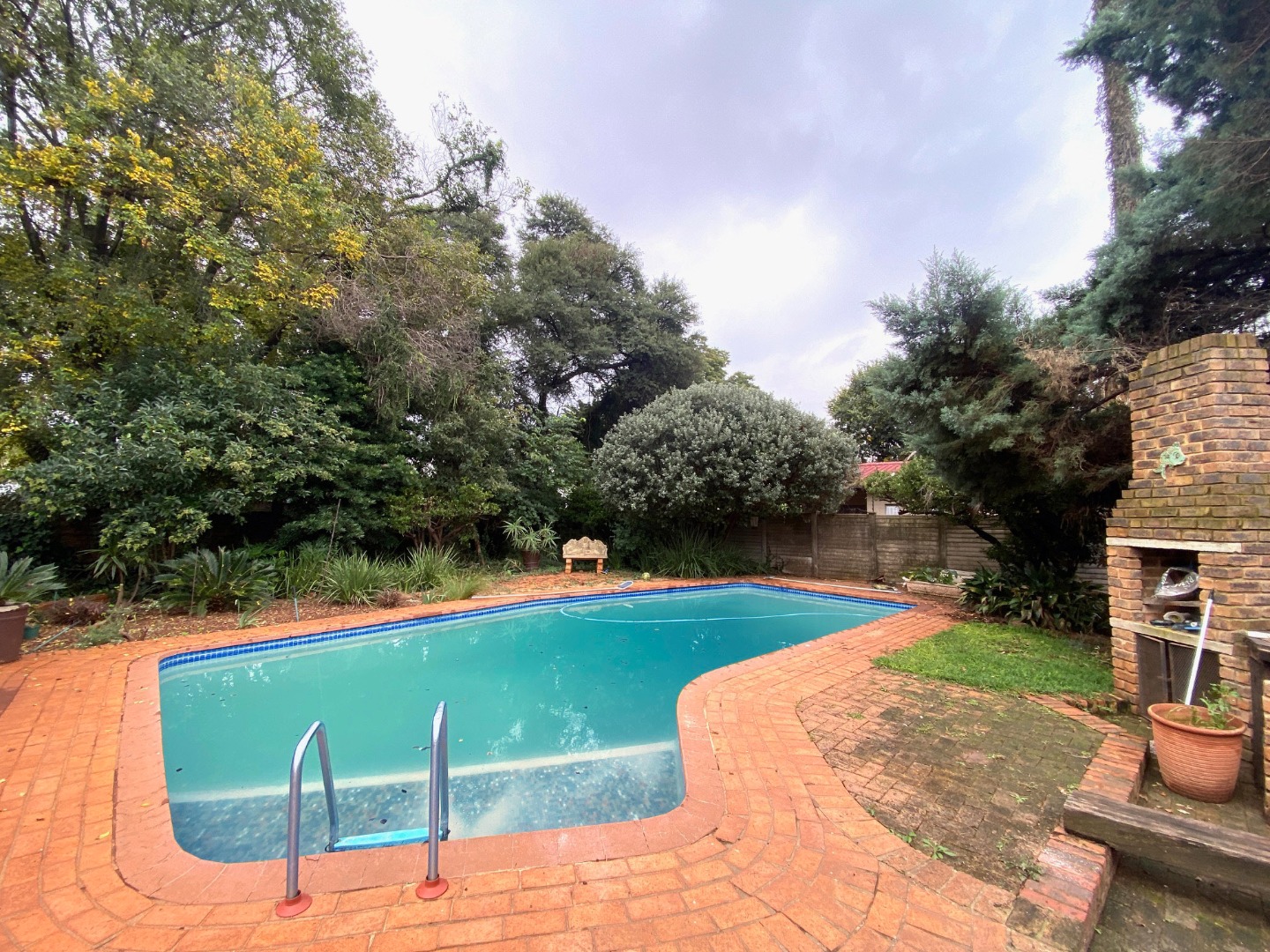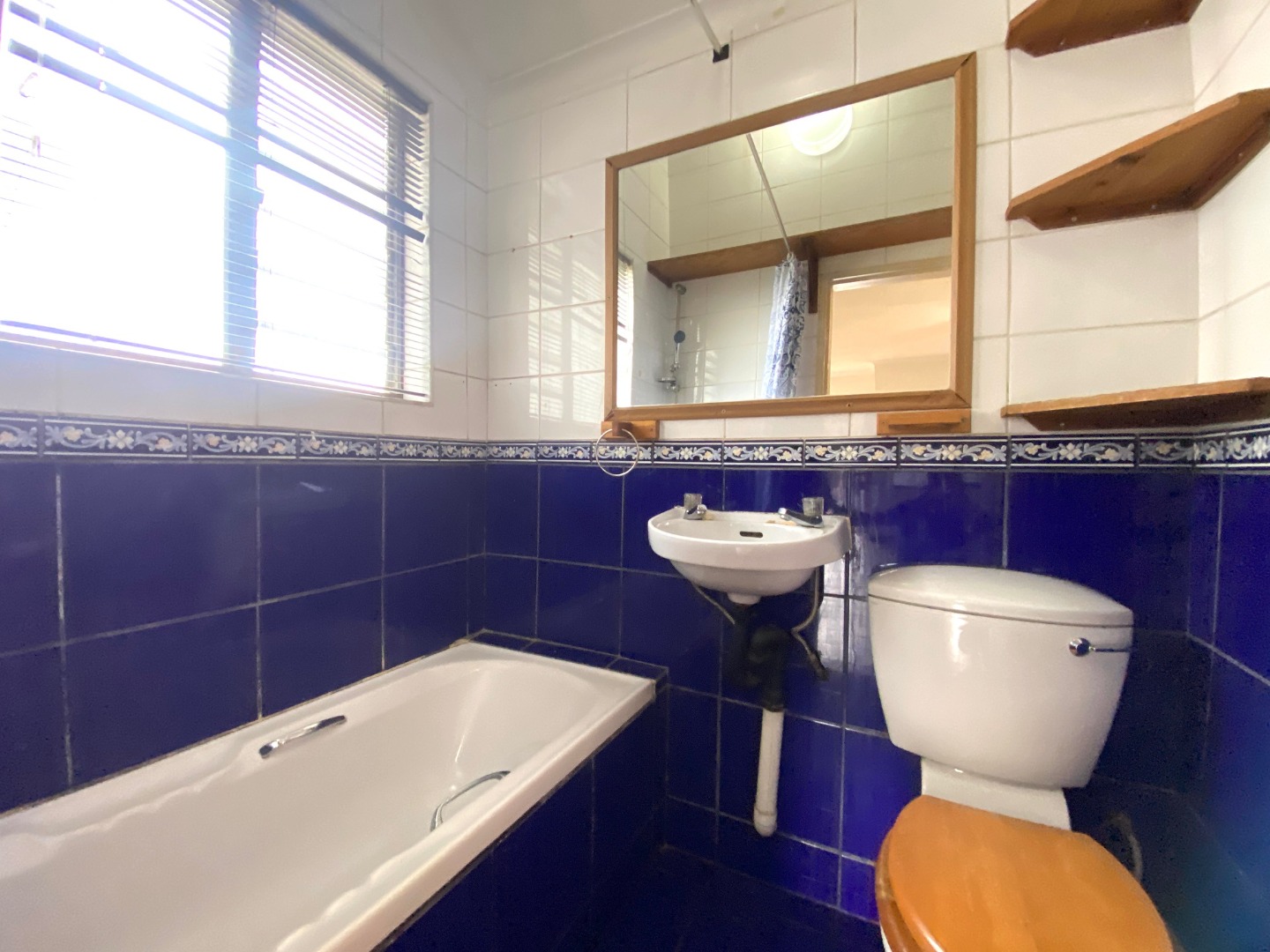- 4
- 3
- 2
- 321 m2
- 1 572 m2
Monthly Costs
Monthly Bond Repayment ZAR .
Calculated over years at % with no deposit. Change Assumptions
Affordability Calculator | Bond Costs Calculator | Bond Repayment Calculator | Apply for a Bond- Bond Calculator
- Affordability Calculator
- Bond Costs Calculator
- Bond Repayment Calculator
- Apply for a Bond
Bond Calculator
Affordability Calculator
Bond Costs Calculator
Bond Repayment Calculator
Contact Us

Disclaimer: The estimates contained on this webpage are provided for general information purposes and should be used as a guide only. While every effort is made to ensure the accuracy of the calculator, RE/MAX of Southern Africa cannot be held liable for any loss or damage arising directly or indirectly from the use of this calculator, including any incorrect information generated by this calculator, and/or arising pursuant to your reliance on such information.
Mun. Rates & Taxes: ZAR 2000.00
Property description
If you're searching for a property that offers space, versatility, and a fantastic location, then this great find ticks all the boxes! Conveniently situated across from a park—perfect for kids to play—and just a short drive to top schools, shopping centers, the Gautrain station, and Unitas Hospital, commuting and day-to-day errands couldn’t be easier. This home boasts a large yard, ideal for pets and outdoor activities, as well as generous entertainment areas for hosting family and friends. The layout also includes additional space that can be transformed into a guest suite, home office, or private living area for granny—the choice is yours! With a bit of TLC, this gem can become the perfect family retreat tailored to your unique style.
Don’t miss out—book your private viewing today before it’s too late!
What to expect when viewing this property:
- Generous entrance hall
- Spacious family room that is open plan to the large entertainment area
- Large entertainment area that opens up to undercover patio overlooking the braai and sparkling pool
- Formal lounge with fireplace
- Dining room that leads from the kitchen
- Neat, fitted kitchen with ample cupboards
- 3 Generous bedrooms each with built in cupboards
- 2 Bathrooms of which the main is en suite
- Separate study that could double up as a 4th bedroom
OTHER NOTE WORHTY FEATURES
- Double automated garages
- Staff accommodation
- Studio apartment consisting of a living area, bathroom, kitchenette and bedroom
- Laundry room
- 3 Carports
- Sparkling pool and built in braai
- Public Park across the road
- Large private garden
Property Details
- 4 Bedrooms
- 3 Bathrooms
- 2 Garages
- 1 Ensuite
- 2 Lounges
- 1 Dining Area
Property Features
- Study
- Patio
- Pool
- Staff Quarters
- Storage
- Pets Allowed
- Fence
- Kitchen
- Built In Braai
- Fire Place
- Entrance Hall
- Paving
- Garden
- Family TV Room
| Bedrooms | 4 |
| Bathrooms | 3 |
| Garages | 2 |
| Floor Area | 321 m2 |
| Erf Size | 1 572 m2 |
Contact the Agent

Michelle Kroch
Full Status Property Practitioner












































