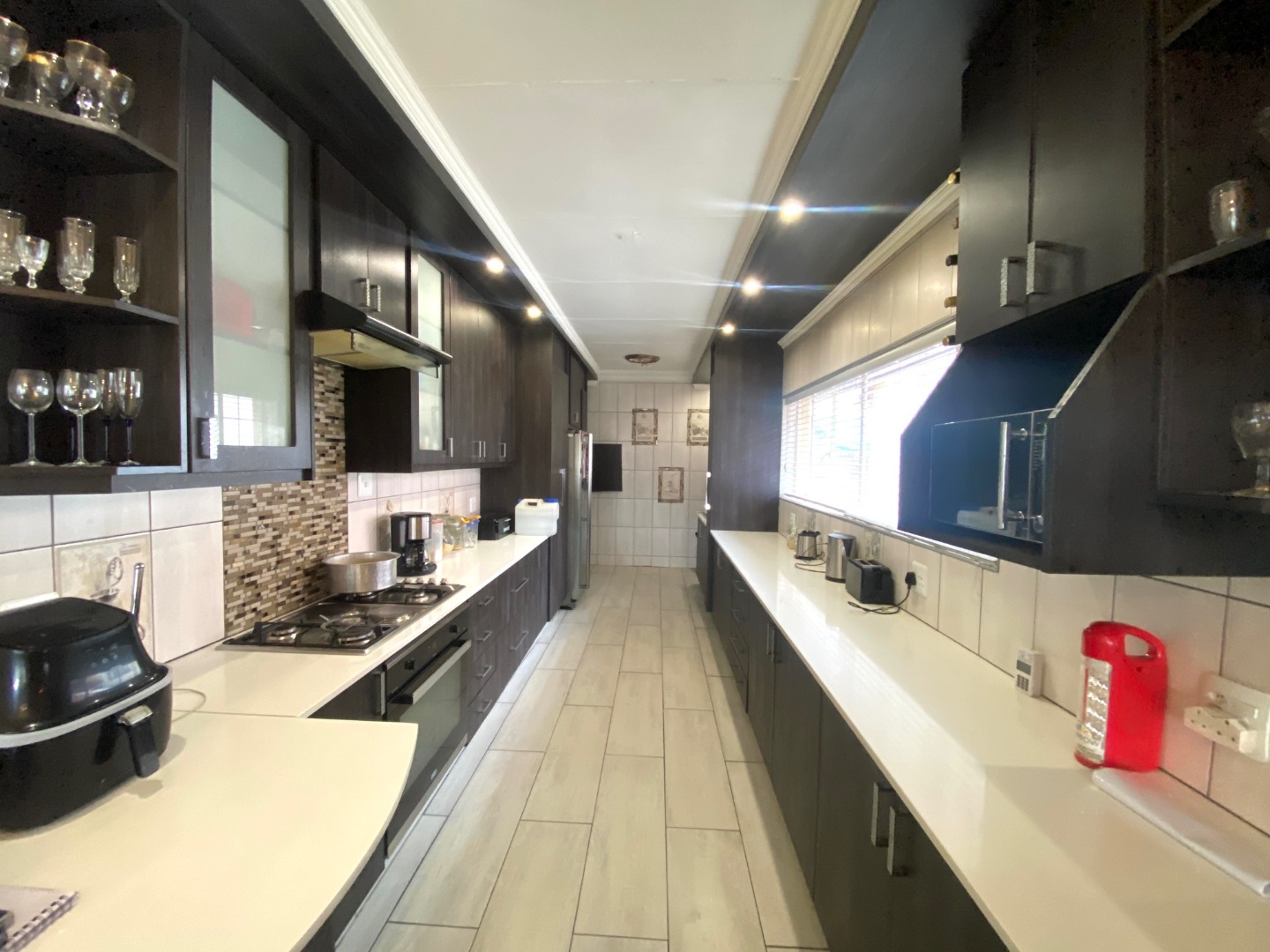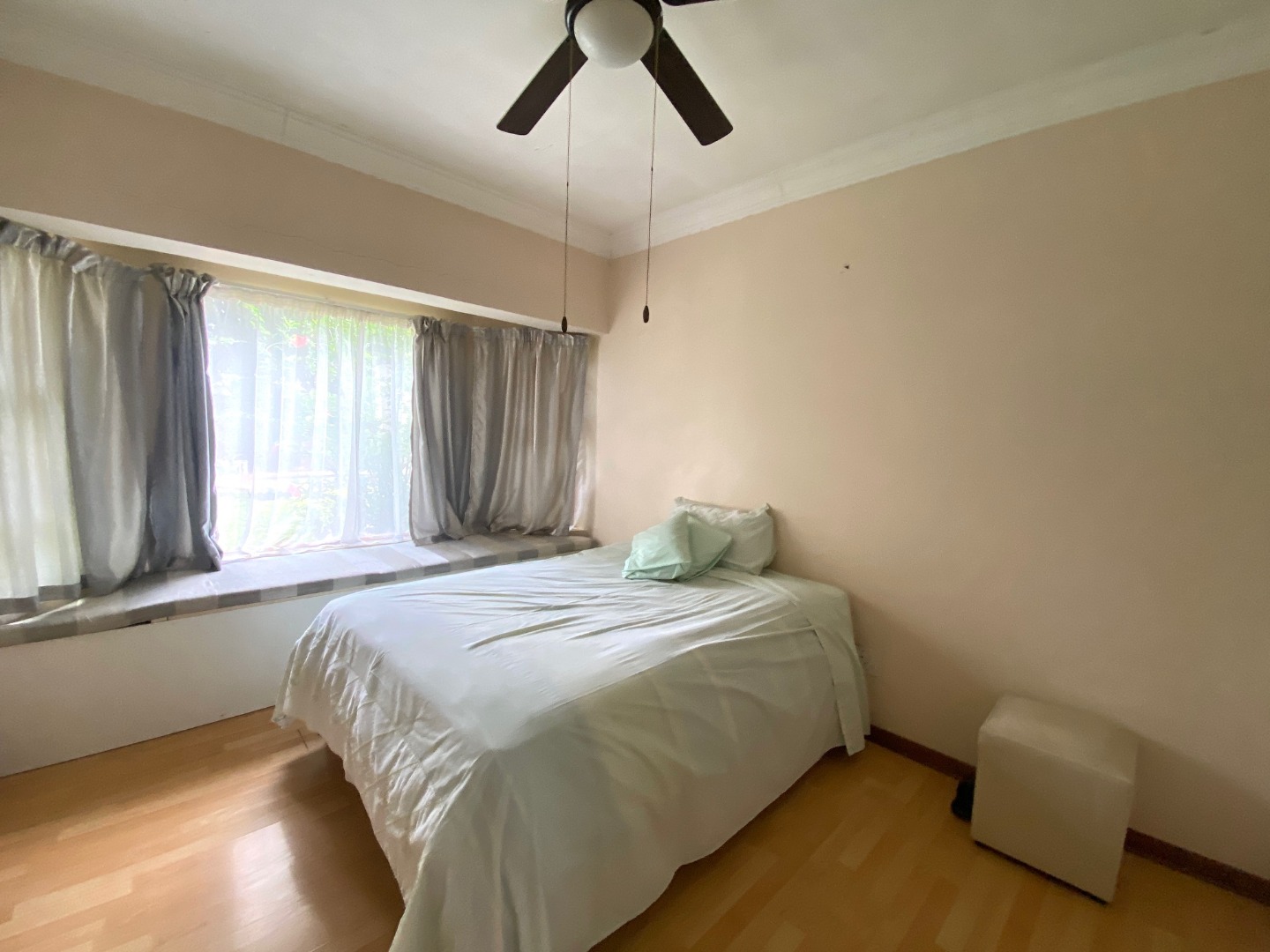- 4
- 3.5
- 2
- 280 m2
- 991 m2
Monthly Costs
Monthly Bond Repayment ZAR .
Calculated over years at % with no deposit. Change Assumptions
Affordability Calculator | Bond Costs Calculator | Bond Repayment Calculator | Apply for a Bond- Bond Calculator
- Affordability Calculator
- Bond Costs Calculator
- Bond Repayment Calculator
- Apply for a Bond
Bond Calculator
Affordability Calculator
Bond Costs Calculator
Bond Repayment Calculator
Contact Us

Disclaimer: The estimates contained on this webpage are provided for general information purposes and should be used as a guide only. While every effort is made to ensure the accuracy of the calculator, RE/MAX of Southern Africa cannot be held liable for any loss or damage arising directly or indirectly from the use of this calculator, including any incorrect information generated by this calculator, and/or arising pursuant to your reliance on such information.
Mun. Rates & Taxes: ZAR 2018.00
Property description
This exceptional home is designed for both comfort and entertainment, offering generous open-plan indoor spaces that flow seamlessly into a boma-style outdoor braai area, perfect for all-season gatherings. Three north-facing bedrooms provide beautiful garden and pool views, while a separate guest suite ensures privacy for visitors. With versatile living options, you can easily create a work-from-home space or set up a private area for extended family—the possibilities are endless! Homes like this don’t stay on the market for long. Book your private viewing today!
What to expect when visiting the property:
- Neat front porch protected with creative security bars
- Open plan living area consisting of a Dining area and living area
- Modern updated kitchen is open plan to the dining area and leads to a back area where you can create a separate laundry room
- Direct access from the garage leads directly to the kitchen
- Separate spacious family room with fireplace that offers sliding doors to the outside entertainment area
- Down the hallway you will find 3 generous bedrooms all with built in cupboards
- Two bathrooms of which the main is en-suite
- Separate guest WC
- Leading from the open plan living area you have a separate study through which you walk into a very spacious bedroom with toilet, shower and basin. This could double up as a guest suite or a bit more permanent for family.
- Double garage with extra parking behind automated gate
- Swimming pool in private garden
- Boma area with built in braai
Property Details
- 4 Bedrooms
- 3.5 Bathrooms
- 2 Garages
- 2 Ensuite
- 2 Lounges
- 1 Dining Area
Property Features
- Study
- Patio
- Pool
- Storage
- Pets Allowed
- Fence
- Kitchen
- Built In Braai
- Fire Place
- Paving
- Garden
- Family TV Room
| Bedrooms | 4 |
| Bathrooms | 3.5 |
| Garages | 2 |
| Floor Area | 280 m2 |
| Erf Size | 991 m2 |
Contact the Agent

Henk Humphries
Full Status Property Practitioner


























