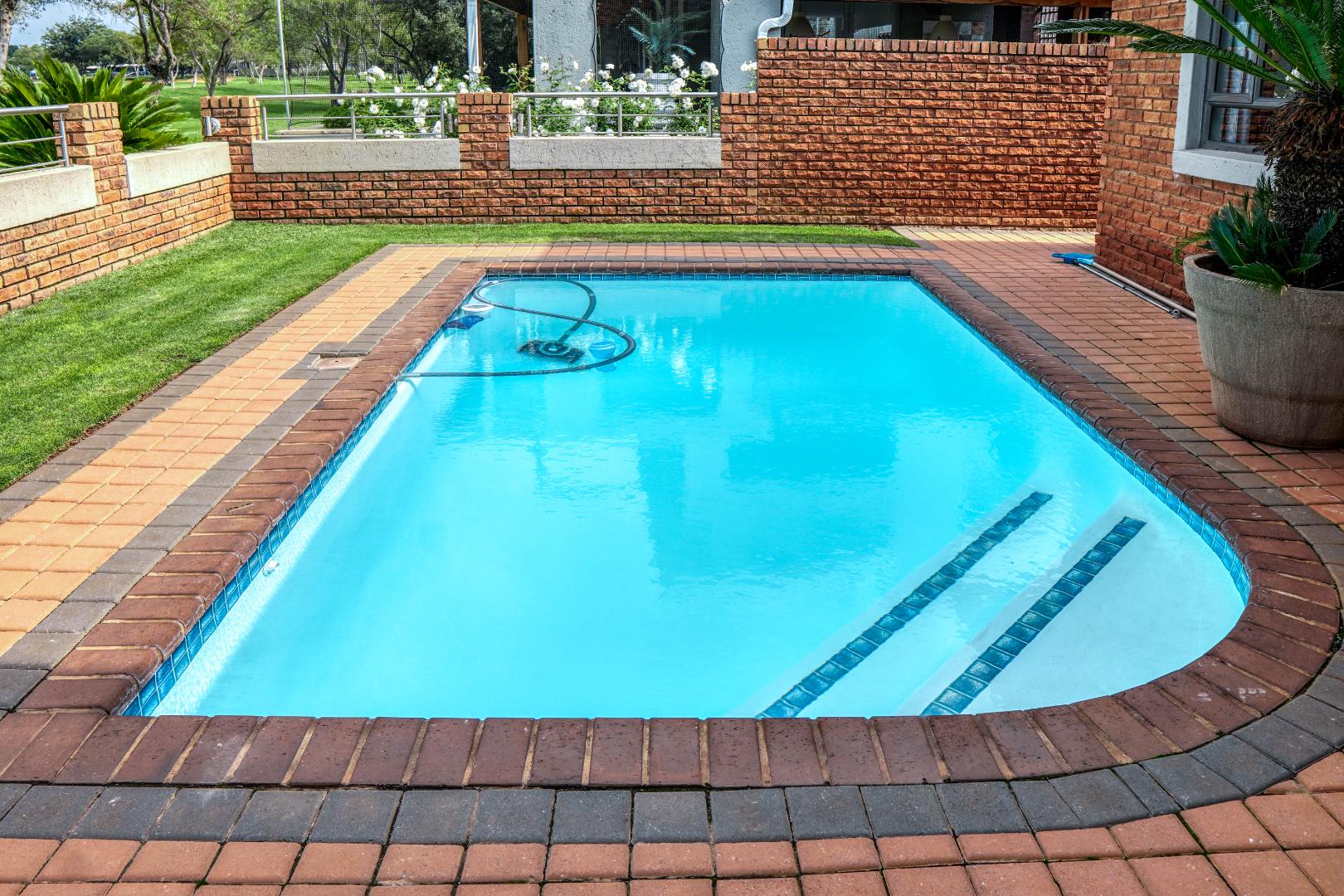- 5
- 5.5
- 4
- 660 m2
- 750 m2
Monthly Costs
Monthly Bond Repayment ZAR .
Calculated over years at % with no deposit. Change Assumptions
Affordability Calculator | Bond Costs Calculator | Bond Repayment Calculator | Apply for a Bond- Bond Calculator
- Affordability Calculator
- Bond Costs Calculator
- Bond Repayment Calculator
- Apply for a Bond
Bond Calculator
Affordability Calculator
Bond Costs Calculator
Bond Repayment Calculator
Contact Us

Disclaimer: The estimates contained on this webpage are provided for general information purposes and should be used as a guide only. While every effort is made to ensure the accuracy of the calculator, RE/MAX of Southern Africa cannot be held liable for any loss or damage arising directly or indirectly from the use of this calculator, including any incorrect information generated by this calculator, and/or arising pursuant to your reliance on such information.
Mun. Rates & Taxes: ZAR 5100.00
Monthly Levy: ZAR 3171.00
Property description
Expansive Living with Golf Course Views
This stunning four-bedroom home in Centurion Golf Estate offers an exceptional blend of luxury and comfort. Each bedroom features its own en-suite bathroom, ensuring privacy and convenience, while a fifth room, currently used as a study, provides flexibility for conversion into an additional bedroom. With a total of five and a half bathrooms, including a standalone bathroom on the first floor and a guest toilet, this home is designed for effortless family living.
At the heart of the home is a spacious and well-appointed kitchen, complete with a gas hob, two eye-level ovens, and a pantry. The kitchen flows naturally into the dining area while maintaining a sense of separation, with a scullery positioned just behind it. The scullery, though open, functions as a distinct space, providing additional convenience with washing machine and dishwasher connections. The open-plan dining area enhances the entertaining experience, featuring a built-in bar and braai, and offering seamless access to the garden. The living area extends effortlessly from the dining space, creating an inviting atmosphere for both relaxation and entertainment.
A striking winder staircase sits at the center of the home, allowing movement around it in all directions and enhancing the open feel of the space. As you ascend to the second floor, a spacious lounge area welcomes you, perfect for use as a pajama lounge or an additional relaxation space. The master bedroom is a true sanctuary, boasting an en-suite that integrates effortlessly with the space, two walk-in closets, and a double basin area in between. Adding to its appeal, the master bedroom has access to a private balcony with breathtaking views of the golf course and its serene river. Behind the master suite is a generously sized room currently used as an office, though its built-in cupboards are designed in a way that makes it an excellent option for a TV lounge or private retreat.
The two additional upstairs bedrooms each feature en-suite bathrooms and built-in cupboards, ensuring comfort for all residents. A versatile room with balcony access is currently used as an exercise space, adding another layer of functionality to this remarkable home.
The property boasts two separate double garages, one of which was originally designed to accommodate a boat, providing ample storage space. A beautifully landscaped front garden offers an inviting entrance, adding to the home’s charm and elegance.
Experience the best of estate living in this exceptional property. Schedule a viewing today.
Property Details
- 5 Bedrooms
- 5.5 Bathrooms
- 4 Garages
- 4 Ensuite
- 2 Lounges
- 1 Dining Area
Property Features
- Study
- Balcony
- Patio
- Pool
- Golf Course
- Laundry
- Storage
- Aircon
- Pets Allowed
- Access Gate
- Scenic View
- Kitchen
- Built In Braai
- Pantry
- Guest Toilet
- Entrance Hall
- Garden
- Family TV Room
Video
| Bedrooms | 5 |
| Bathrooms | 5.5 |
| Garages | 4 |
| Floor Area | 660 m2 |
| Erf Size | 750 m2 |









































