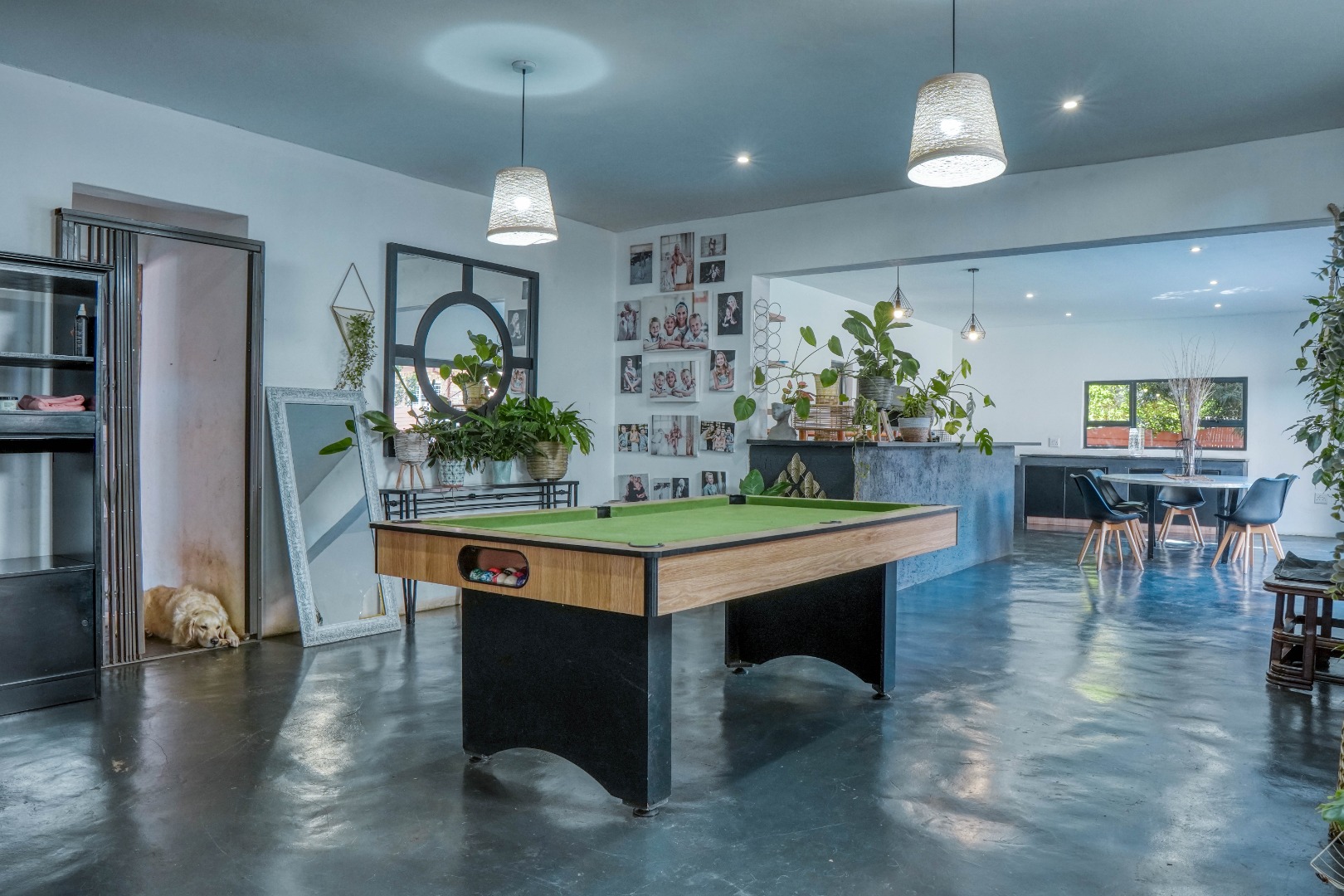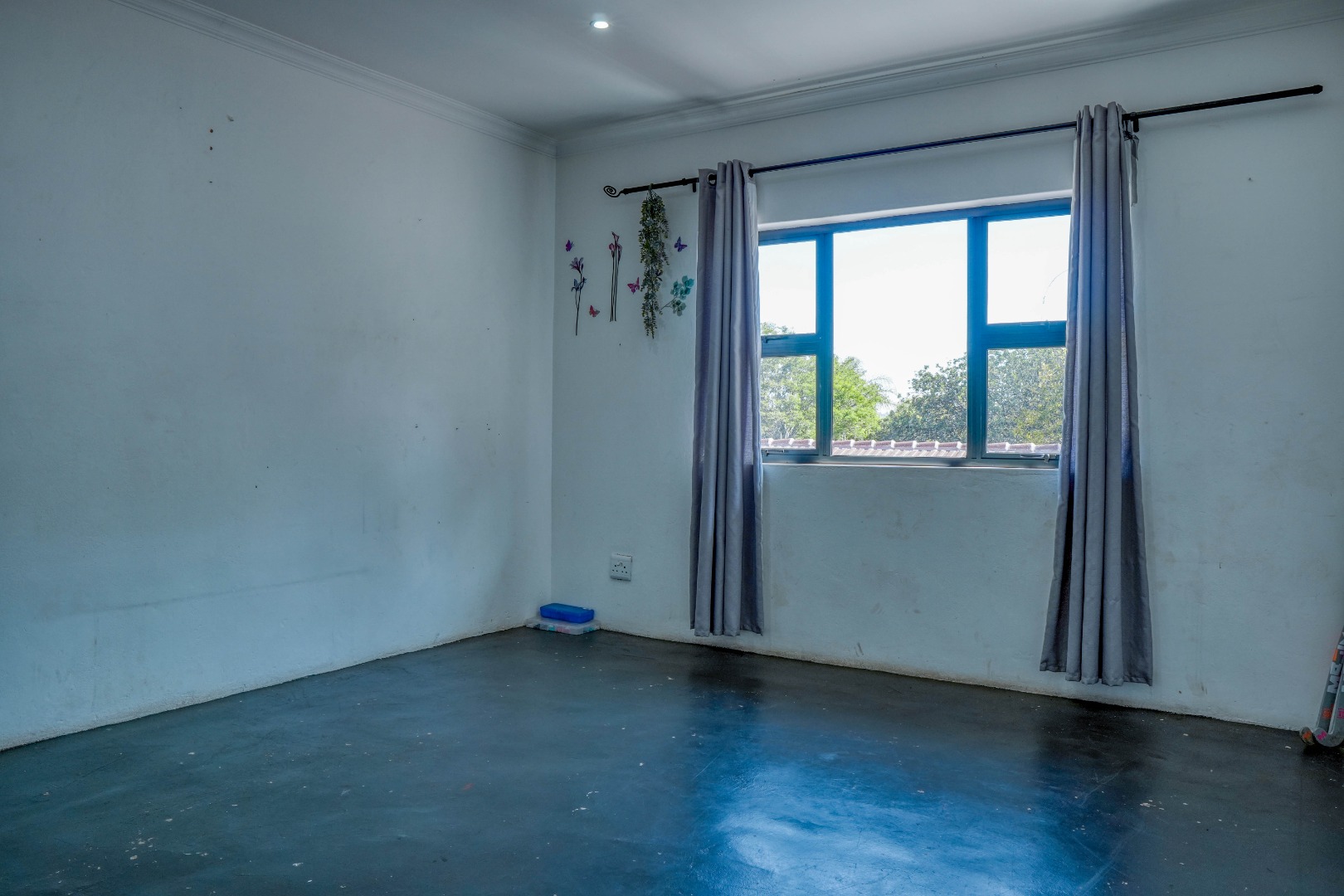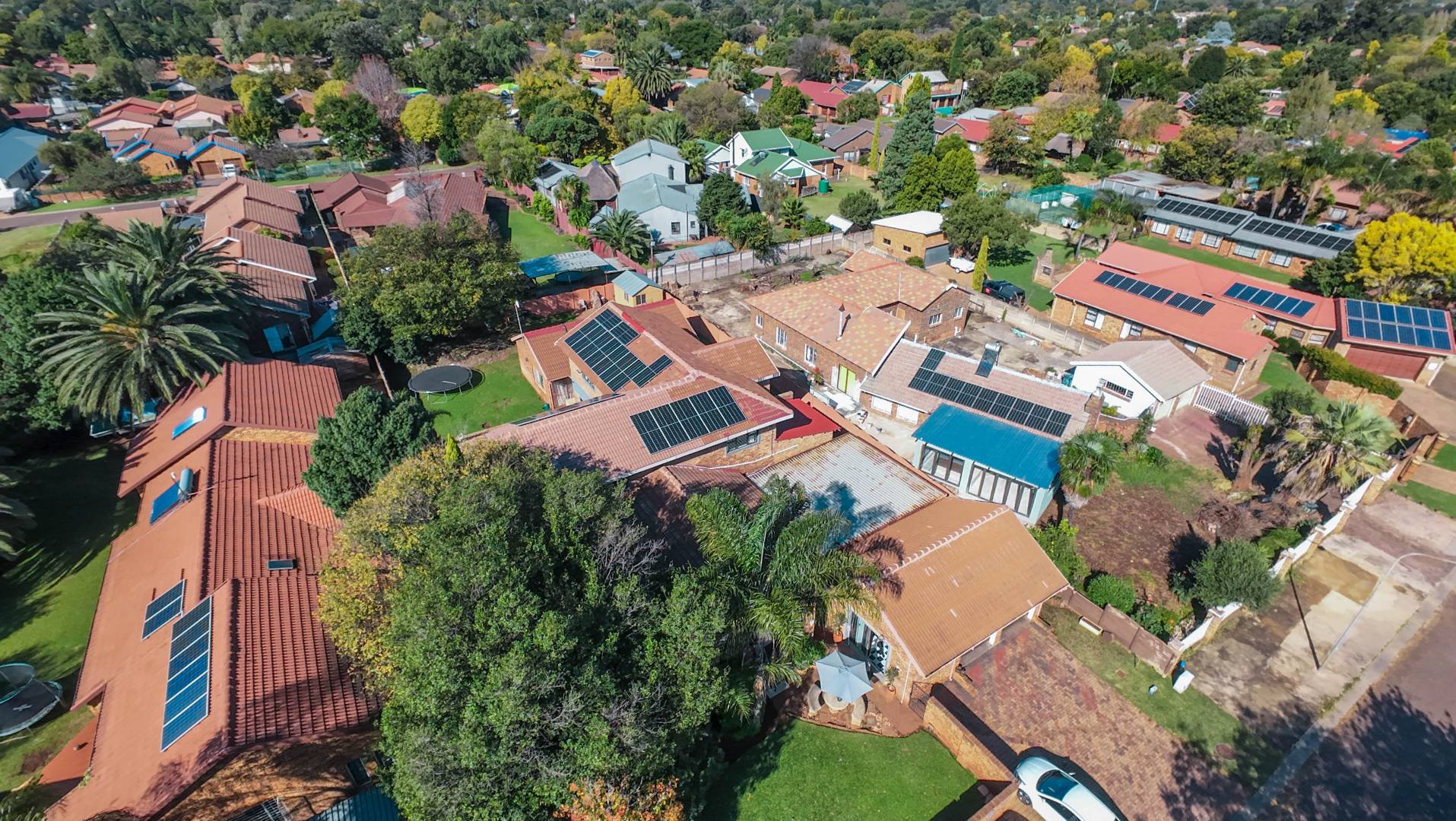- 6
- 3.5
- 2
- 1 180 m2
Monthly Costs
Monthly Bond Repayment ZAR .
Calculated over years at % with no deposit. Change Assumptions
Affordability Calculator | Bond Costs Calculator | Bond Repayment Calculator | Apply for a Bond- Bond Calculator
- Affordability Calculator
- Bond Costs Calculator
- Bond Repayment Calculator
- Apply for a Bond
Bond Calculator
Affordability Calculator
Bond Costs Calculator
Bond Repayment Calculator
Contact Us

Disclaimer: The estimates contained on this webpage are provided for general information purposes and should be used as a guide only. While every effort is made to ensure the accuracy of the calculator, RE/MAX of Southern Africa cannot be held liable for any loss or damage arising directly or indirectly from the use of this calculator, including any incorrect information generated by this calculator, and/or arising pursuant to your reliance on such information.
Property description
This five-bedroom home in Celtisdal offers an ideal blend of everyday comfort and entertaining flair, with a layout that feels both intuitive and inviting.
Step inside and move toward the lounge, where large windows fill the space with light and a sense of calm. Just beyond, tucked privately at the back of the home, you’ll find the main bedroom. With its generous walk-in closet and en-suite bathroom, it offers a peaceful retreat away from the activity of the home—perfect for those who value both convenience and privacy.
Upstairs, the remaining five bedrooms share two standalone bathrooms and a pajama lounge, making the space ideal for a growing family or visiting guests. Each room is filled with natural light and offers its own sense of quiet seclusion, balanced by the home’s strong sense of togetherness below.
The kitchen sits just off the dining room, open-plan in design and made for function, with easy flow and ample workspace. From here, the dining room becomes the central hub—linking to the kitchen, the lounge, and the entertainment room in one seamless circuit. It’s a home that’s been designed with movement and connection in mind.
The entertainment room, fitted with a built-in bar and braai, is made for lively evenings and family celebrations. It opens directly onto the patio where the pool becomes the natural centrepiece for outdoor living. The lounge, also with access to the patio, offers a quieter space for relaxing but never feels removed from the home’s rhythm.
At the front of the house, a separate area currently used as a salon adds a layer of versatility. Complete with its own kitchen, this space could easily transform into a home office, studio, or guest wing depending on your needs.
To round off the home’s impressive list of features, a fully installed solar energy system ensures self-sufficiency and peace of mind. With twenty 550W panels, a powerful 10kW FoxESS inverter, and a 16kW battery reserve, this home is well-prepared for uninterrupted living—day or night
From quiet mornings to festive weekends, this is a home that adapts beautifully to every season of life.
Property Details
- 6 Bedrooms
- 3.5 Bathrooms
- 2 Garages
- 1 Ensuite
- 2 Lounges
- 1 Dining Area
- 1 Flatlet
Property Features
- Patio
- Pool
- Aircon
- Pets Allowed
- Kitchen
- Built In Braai
- Fire Place
- Pantry
- Guest Toilet
- Garden
- Family TV Room
Video
| Bedrooms | 6 |
| Bathrooms | 3.5 |
| Garages | 2 |
| Erf Size | 1 180 m2 |





























